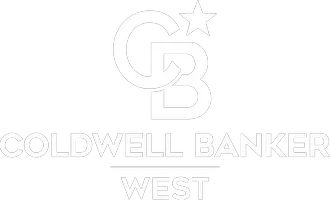
9521 Arrowhead CT Phelan, CA 92371
4 Beds
3 Baths
3,377 SqFt
UPDATED:
09/30/2024 06:29 PM
Key Details
Property Type Single Family Home
Sub Type Single Family Residence
Listing Status Active
Purchase Type For Sale
Square Footage 3,377 sqft
Price per Sqft $279
MLS Listing ID HD24176623
Bedrooms 4
Full Baths 3
HOA Y/N No
Year Built 2005
Lot Size 1.760 Acres
Property Description
Location
State CA
County San Bernardino
Area Phel - Phelan
Zoning PH/RL
Rooms
Other Rooms Workshop
Main Level Bedrooms 4
Interior
Interior Features Ceiling Fan(s), Granite Counters, High Ceilings, Open Floorplan, All Bedrooms Down, Primary Suite, Workshop
Heating Central, Fireplace(s), Wood Stove
Cooling Central Air
Fireplaces Type Living Room, Primary Bedroom, Wood Burning
Fireplace Yes
Laundry Laundry Room
Exterior
Garage Spaces 12.0
Garage Description 12.0
Fence Block, Chain Link
Pool Fenced, In Ground, Private, Solar Heat, Waterfall
Community Features Rural
View Y/N Yes
View Desert, Mountain(s)
Roof Type Tile
Attached Garage Yes
Total Parking Spaces 18
Private Pool Yes
Building
Lot Description 0-1 Unit/Acre
Dwelling Type House
Story 1
Entry Level One
Sewer Septic Tank
Water Public
Architectural Style Contemporary
Level or Stories One
Additional Building Workshop
New Construction No
Schools
School District Snowline Joint Unified
Others
Senior Community No
Tax ID 3038471160000
Acceptable Financing Cash, Conventional, FHA, USDA Loan, VA Loan
Listing Terms Cash, Conventional, FHA, USDA Loan, VA Loan
Special Listing Condition Standard








