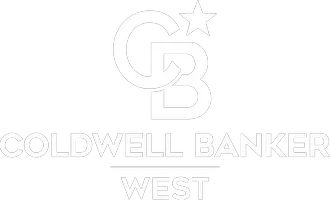
7772 Joshua St. Phelan, CA 92371
3 Beds
2 Baths
1,685 SqFt
UPDATED:
11/05/2024 04:31 AM
Key Details
Property Type Single Family Home
Sub Type Single Family Residence
Listing Status Pending
Purchase Type For Sale
Square Footage 1,685 sqft
Price per Sqft $260
MLS Listing ID HD24138588
Bedrooms 3
Full Baths 2
Construction Status Turnkey
HOA Y/N No
Year Built 2004
Lot Size 2.330 Acres
Lot Dimensions Assessor
Property Description
Home's interior is very functional, featuring granite countertops and beautiful tile floors in the kitchen. Homes great room, anchored by a cozy wood-burning stove, is bathed in natural light with charming plantation shutters, creating a warm and inviting atmosphere. The
master suite is a true oasis, boasting dual sinks, separate shower, a relaxing jetted tub, tile floors and counters, and a spacious walk-in closet. The home is completed by a laundry room with ample storage, tile roof, central heat and air, and a triple-car garage with additional storage space in the attic.
Outdoors, the property is fully fenced providing privacy and security for your oasis. Embrace the serenity of the high desert and the breathtaking mountain vistas that will captivate you every day.
This property is the perfect blend of comfort and convenience, your personal sanctuary away from the hustle and bustle of everyday life. Take a look at this one, you won't be disappointed!!
Location
State CA
County San Bernardino
Area Phel - Phelan
Zoning PH/RL
Rooms
Other Rooms Shed(s), Storage
Main Level Bedrooms 3
Interior
Interior Features Breakfast Bar, Ceiling Fan(s), Granite Counters, Primary Suite
Heating Central, Propane, Wood Stove
Cooling Central Air
Flooring Carpet, Tile
Fireplaces Type Living Room, Wood Burning
Fireplace Yes
Appliance Dishwasher, Free-Standing Range, Disposal, Microwave
Laundry Laundry Room
Exterior
Exterior Feature Lighting
Garage Garage
Garage Spaces 3.0
Garage Description 3.0
Fence Chain Link, Cross Fenced
Pool None
Community Features Hiking, Horse Trails, Rural
Utilities Available Electricity Connected, Natural Gas Not Available, Propane, Phone Available, Sewer Not Available
View Y/N Yes
View City Lights, Desert, Mountain(s), Panoramic
Roof Type Tile
Accessibility Safe Emergency Egress from Home
Porch Concrete, Covered
Attached Garage Yes
Total Parking Spaces 6
Private Pool No
Building
Lot Description Horse Property
Dwelling Type House
Story 1
Entry Level One
Foundation Slab
Sewer None
Water Public
Architectural Style Traditional
Level or Stories One
Additional Building Shed(s), Storage
New Construction No
Construction Status Turnkey
Schools
School District Snowline Joint Unified
Others
Senior Community No
Tax ID 3038131110000
Security Features Carbon Monoxide Detector(s),Smoke Detector(s)
Acceptable Financing Cash, Conventional, FHA, Fannie Mae, Submit, VA Loan
Horse Property Yes
Horse Feature Riding Trail
Listing Terms Cash, Conventional, FHA, Fannie Mae, Submit, VA Loan
Special Listing Condition Standard








