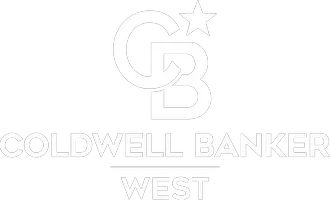1436 OXFORD STREET Berkeley, CA 94709
5 Beds
4 Baths
2,402 SqFt
OPEN HOUSE
Thu Apr 24, 9:30am - 12:00pm
Sat Apr 26, 2:00pm - 4:00pm
Sun Apr 27, 2:00pm - 4:00pm
UPDATED:
Key Details
Property Type Single Family Home
Sub Type Single Family Residence
Listing Status Active
Purchase Type For Sale
Square Footage 2,402 sqft
Price per Sqft $747
Subdivision North Berkeley
MLS Listing ID 41094463
Bedrooms 5
Full Baths 3
Half Baths 1
HOA Y/N No
Year Built 1923
Lot Size 7,893 Sqft
Property Sub-Type Single Family Residence
Property Description
Location
State CA
County Alameda
Rooms
Other Rooms Barn(s), Storage
Interior
Interior Features Breakfast Area, Eat-in Kitchen
Heating Forced Air, Heat Pump
Cooling Central Air
Flooring Tile, Vinyl, Wood
Fireplaces Type Living Room
Fireplace Yes
Appliance Electric Water Heater, Gas Water Heater, Dryer, Washer
Exterior
Parking Features Off Street
Pool None
View Y/N Yes
View Bridge(s), City Lights, Hills, Panoramic
Roof Type Composition,Shingle
Porch Deck, Patio, Porch
Attached Garage No
Total Parking Spaces 4
Private Pool No
Building
Lot Description Back Yard, Garden, Yard
Story Two
Entry Level Two
Sewer Public Sewer
Architectural Style Craftsman
Level or Stories Two
Additional Building Barn(s), Storage
New Construction No
Schools
School District Berkeley
Others
Tax ID 59225813
Acceptable Financing Cash, Conventional
Listing Terms Cash, Conventional
Virtual Tour https://thegundermangroup.com/property/1436-oxford-street-berkeley/







